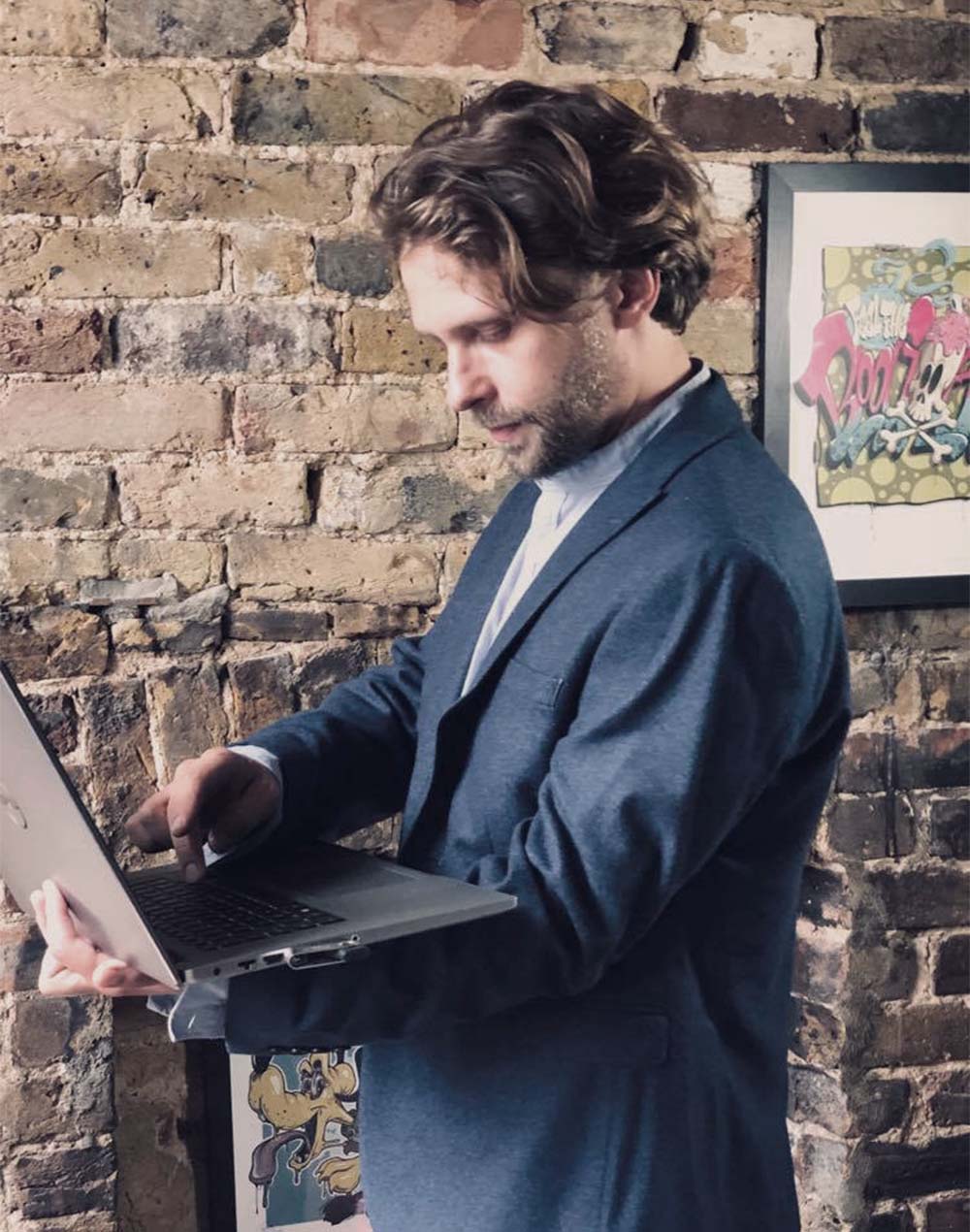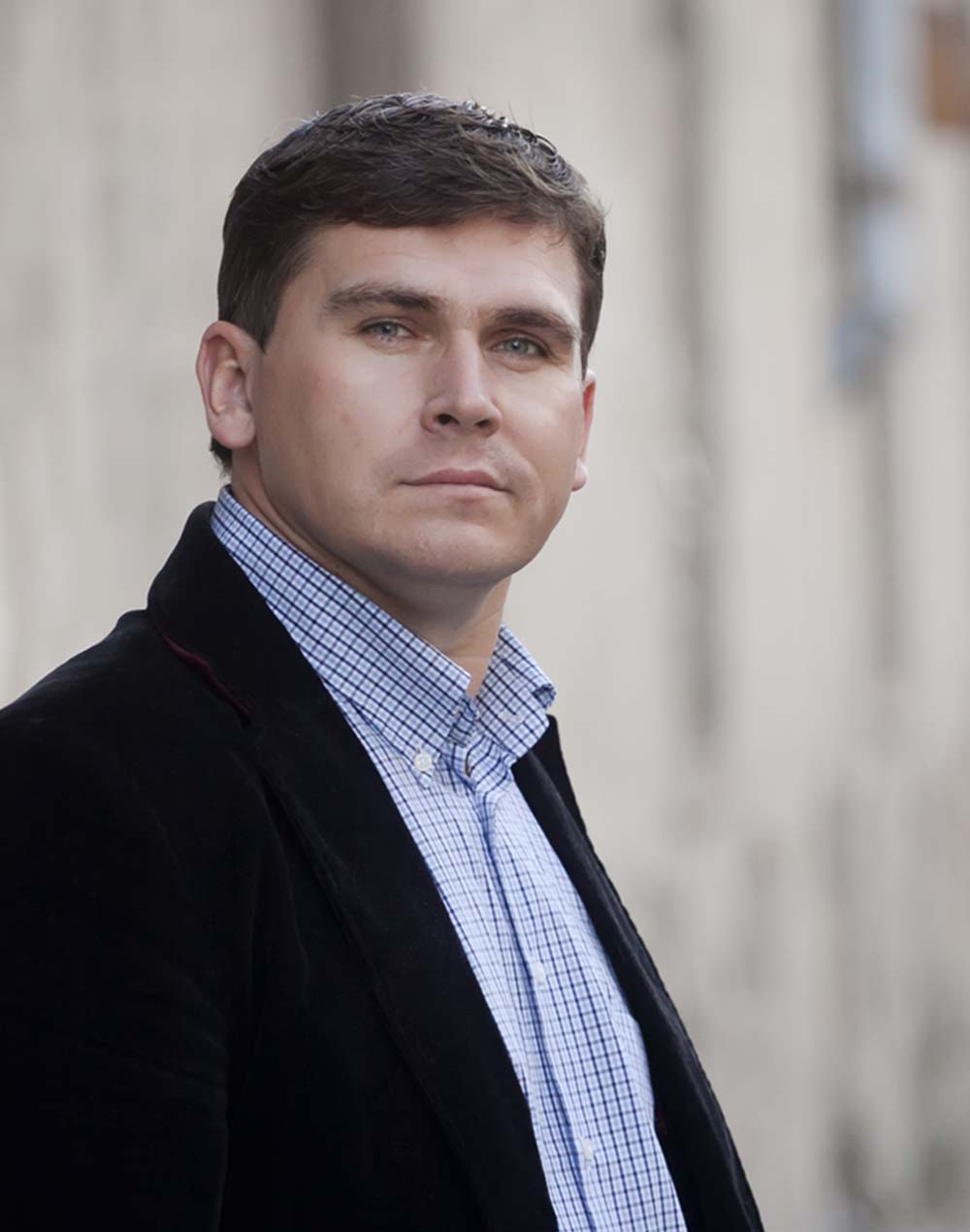About Us
We are happy to announce that we have been working hard on several initial London and UK projects. We specialise in the design of ecologically sustainable architecture and planning. Our mission is to create wonderful living spaces, inspired by natural processes and structures. Our aim is to strike a balance between “eco-friendly” design and our clients’ unique individual visions and requirements.
Architect/Studio has been providing architectural, structural and interior design services since 1998. Our guiding principle is holistic provision of services – in fulfilling the needs of our clients we look deeper and wider than their basic requirements in a process that begins with the generation of ideas and follows them through to realisation. We seek to optimise choices to reach the best outcomes possible when designing aesthetically, functional and sustainable multi-purpose buildings.
Current thinking on sustainability in construction provides us with an important framework for the decision making process, by taking into account lifecycle energy, material and process toxicity, and the wider social implications of particular choices.
Our mission is based on our building design philosophy, which is make good design and sustainable development accessible to people living or working in built environments, hence improving the quality of their lives, while reducing the impact of those buildings on the earth.
Our philosophy emphasises eco- sustainability. We do not believe that a luxury lifestyle and eco-friendly living are mutually exclusive. We balance “eco-friendly” design and clients’ unique visions and requirements on one hand, and the realities of budget, site conditions, legislation and other practical constraints on the other.
One of the areas we specialise in is log and timber houses. Timber, as a material, provides exciting possibilities in architectural and structural design which have long been recognised and put to work. Our architect dedicated to timber houses has in-depth understanding of the properties and behaviours of log and timber. This understanding can only be developed through years of education and direct practical experience.
We guide our clients through the design and construction process, seeking to achieve the best possible outcomes with the resources available. We have proved our ability to meet our clients’ requirements well within agreed time frames and budgets.
We provide the following services:
- Architecture and design services.
- We guide our clients through the design and construction process seeking to achieve the best possible outcomes with the resources available.
- Architectural design
- Medium to large scale garden landscape projects
- Interior design
- Administration of building contracts
- Environmental research and analysis
- Coordination through each phase of the project, thus providing a total involvement from the start till the commissioning of the project.
Darius Januska

Darius Januska was influenced from childhood on to create and dream about design by his father, who himself was a talent in creating a beautiful experiences in architectural interaction. His playful and artistic personality gave rise to projects including designing and building a houseboat from scratch at 16 years of age with his father’s assistance. Within a few years Darius was helping a local architect to design both his own main family residence and a summer house. Darius decided to become an architect early in life, under the guidance of his father and other mentors.
He set off from Lithuania to study in London, graduating with honours from the University of Greenwich in 2012. Since then he has worked on a wide range of projects. Much of this has been with London-based architecture companies which market large developments on and off-plan in London and New York. He is very experienced at working with developers, architects, interior designers and materials suppliers.
Darius has an instinctive feel for materials and how they should be assembled and used in eco-friendly ways. He carefully considers site locations in their historic contexts, interpreting their past narratives and assessing individual qualities of light, location, and local materials. He is dedicated to striking the right balance between form and function, within market requirements and budgetary constraints.
Darius is fluent in Russian and English, and enthusiastically discusses both Soviet Union and British architectural traditions. From an originary environment of brutalism to today’s socially and ecologically creative design, his work continues to evolve in designing and building tomorrow’s world with grace and flair. Darius’s key priority is to strive for authenticity in the context of the world we inhabit and its complex and chaotic cross-currents. His attentiveness to detail and to client requirements remain fundamental to all of his work.
Tomas Kupriunas

Tomas comes from a gifted family. His father is a Lithuanian artist who has won many awards and who is especially famous for his lithography, though he works in many media. During his childhood Tomas was surrounded by his father’s works in progress: Photography, oil paintings, linocuts and stone or clay sculptures. Exposure to this creative environment was a notable factor behind Tomas becoming a celebrated architect in Lithuania. His meticulous professional approach towards design and project management is leavened by his artistic inheritance.
Among Tomas’s strengths in his design work is his strong grasp of the potential of space and setting. Whilst working as a head of Architecture of the Utena city Architecture department he and the team has worked on designing a large park and leisure area in the Lithuanian city of Utena which has won several awards. Tomas transformed a large acreage of unused marshland into a green and biodiverse recreational environment set within a busy urban landscape. It is a place for locals to exercise and relax, away from the pressures of the surrounding cityscape.
Since his career began in 1998, Tomas has worked in many architectural styles. He is very versatile, with a broad skill-set. He has completed a wide variety of residential projects in Eastern Europe, where he met Darius. They soon discovered they share a like-minded approach to architecture.
Further afield, Tomas has completed a number of projects in Norway. He has successfully applied his ecological approach to sourcing building materials and to construction processes in a series of dramatic northern settings.
The projects in his portfolio vary in size, ranging from a small cabin set amid picturesque woods and fjords, through to luxurious villas and extensive recreational facilities. His selection of material hinges on his client’s preferences and the dictates of location. Tomas always aims to minimise carbon footprints, both for construction and for the ongoing maintenance of the buildings he designs. This gives his clients peace of mind over the environmental impact of their projects.
The services he provides include:
- Design of individual houses
- Homestead design
- Log house projects
- Reconstruction and overhaul of existing projects
- Interior design
- Design of heating and ventilation systems
- Obtaining heating permits
- Design of water supply and sewage networks.

Follow Me