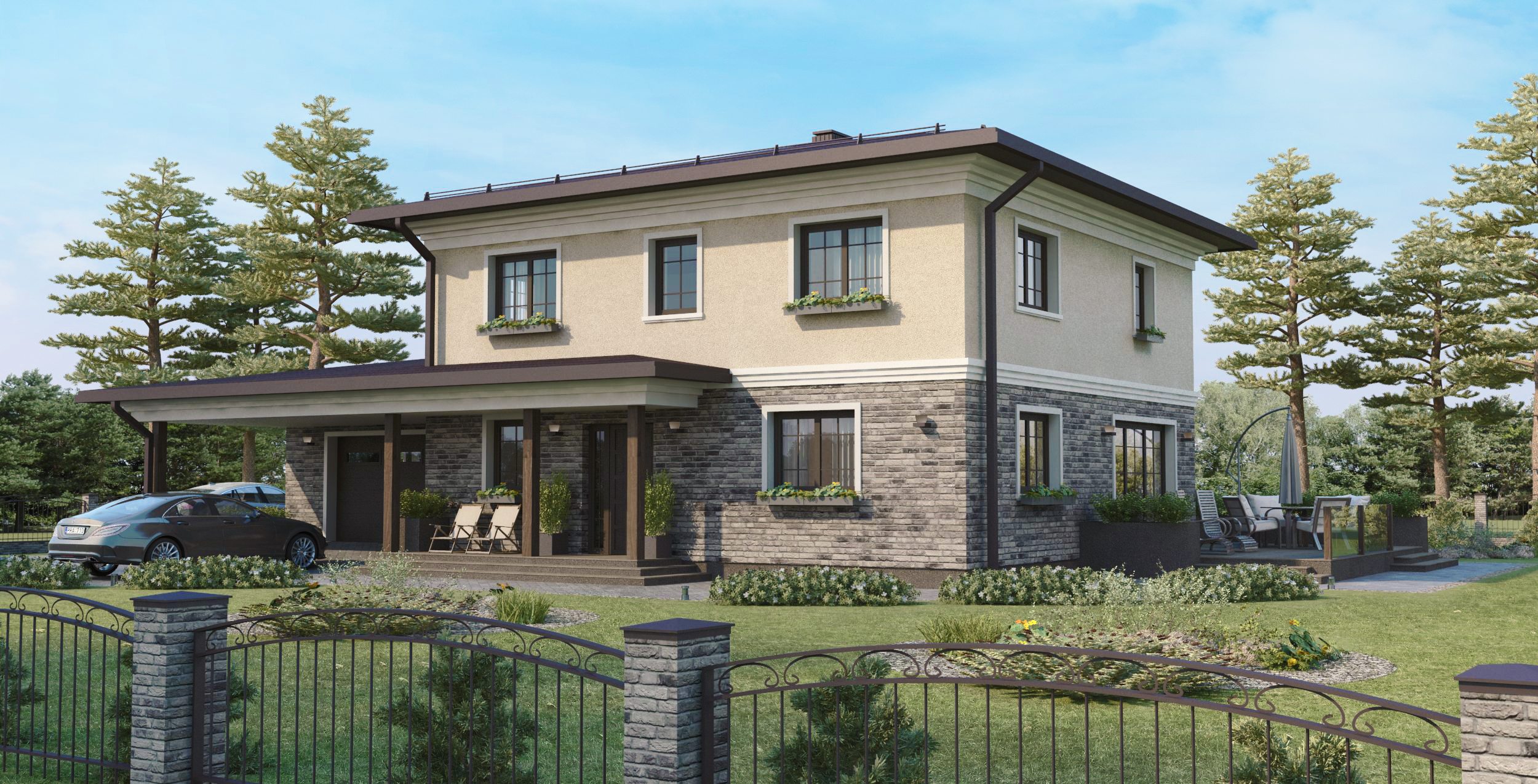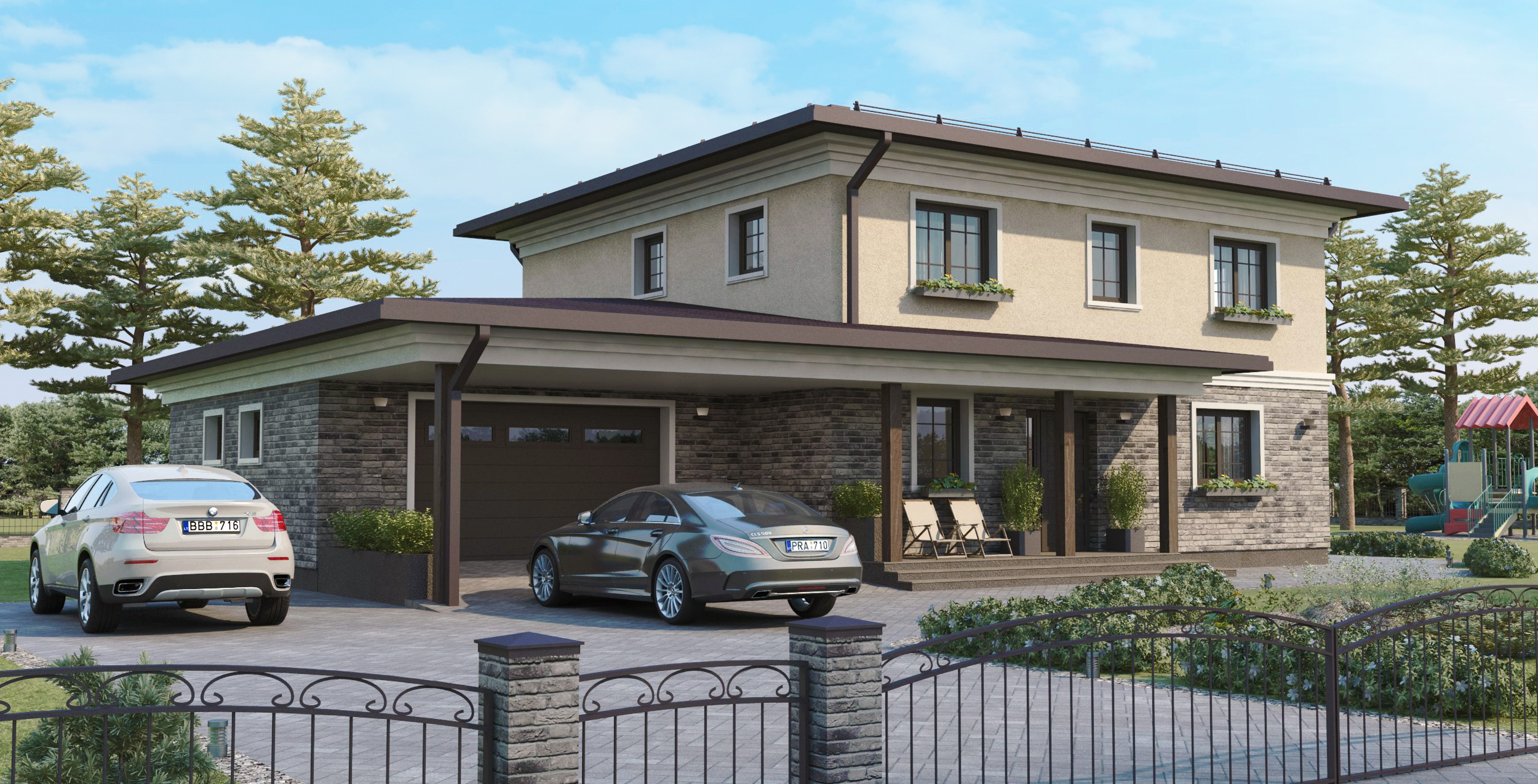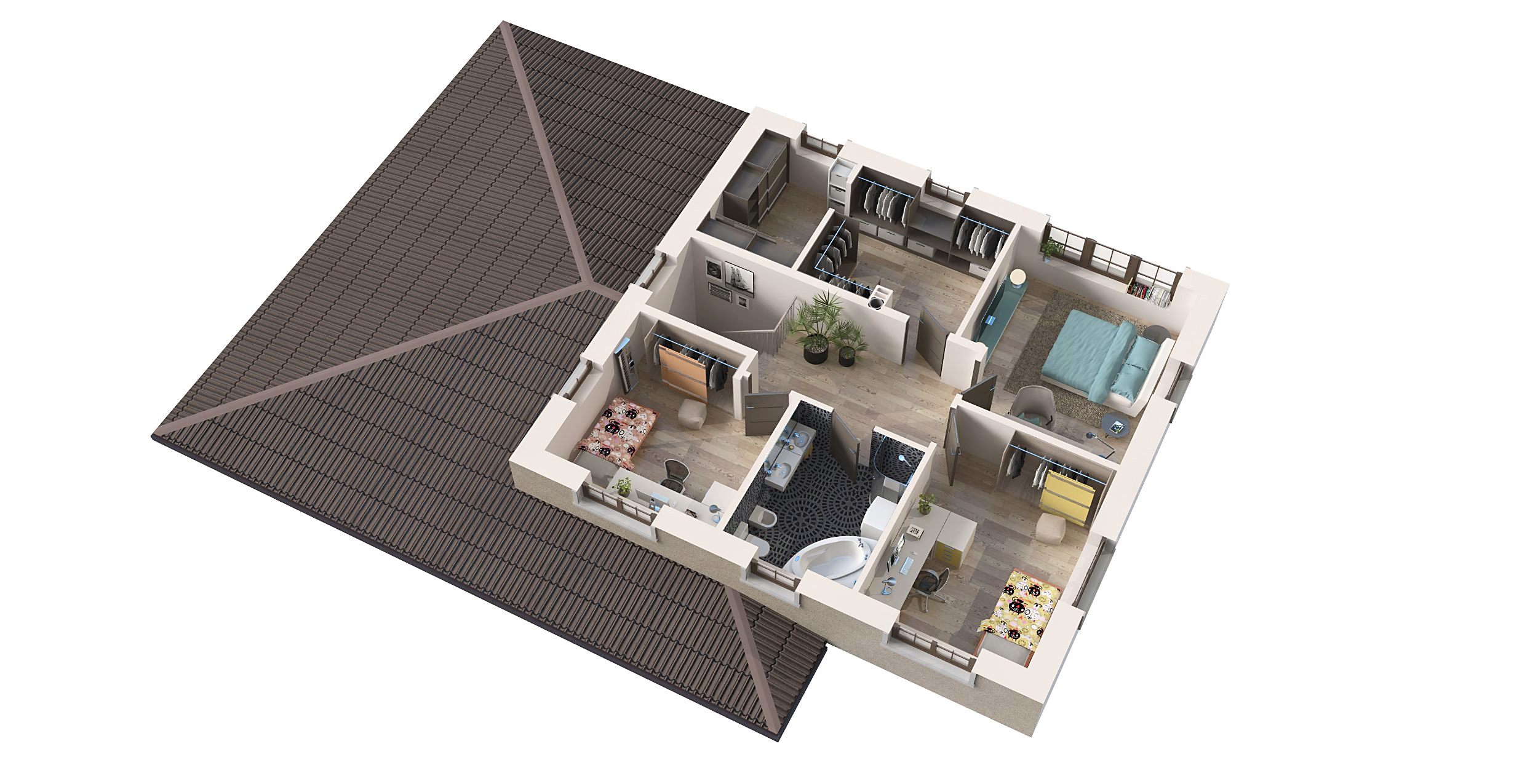



Mega sized kitchen with the walk in store room. Guest room that can be used as a cinema or a study. Very large garage that would fit a large family wagon and a motorbike, leaving plenty of space for a bicycle store or home workshop.
As we climb upstairs we can find two bedrooms that one of them has an on suite . Walk in closet has been included to the first floor plan as well. Two storey house benefits to the great vista overlooking the pine forest and the large plot of private land.
Clinker tiles has been used for the ground floor exterior. Local stone material pallet has led us to choose the warm, almost taupe exterior colour range.
This house has been graded A++ .
Follow Me